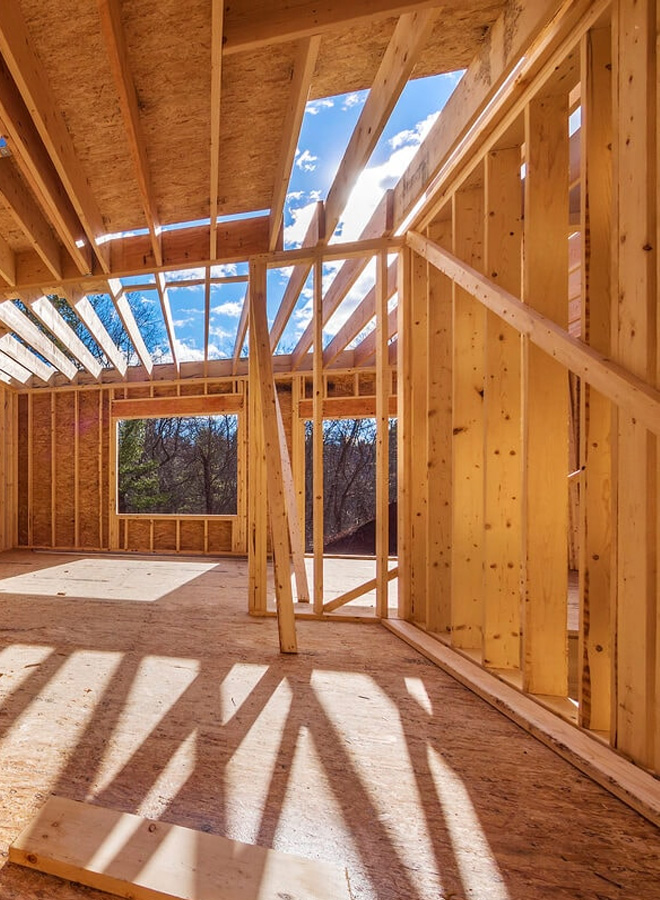
What Sets Our Homes Apart
Superior Craftsmanship: With over 45 years of hands-on building experience, our work is known for precision, durability, and attention to detail in every nail, joint, and finish.
Custom Design, Your Way: We collaborate with you and your architect or designer to create a home that reflects your lifestyle, needs, and personal taste—from layout to finishes.
Transparent Process from Start to Finish: We believe in clear communication and total transparency. You’ll receive a detailed project plan, timeline, and budget—no surprises, just progress you can track.
High-Quality Materials: From foundation to roofline, we use premium-grade materials that stand the test of time and elevate the overall look and feel of your home.
Licensed, Insured, & Trusted: We’re fully licensed and insured, with a reputation built on decades of delivering homes that families love coming back to—year after year.



















